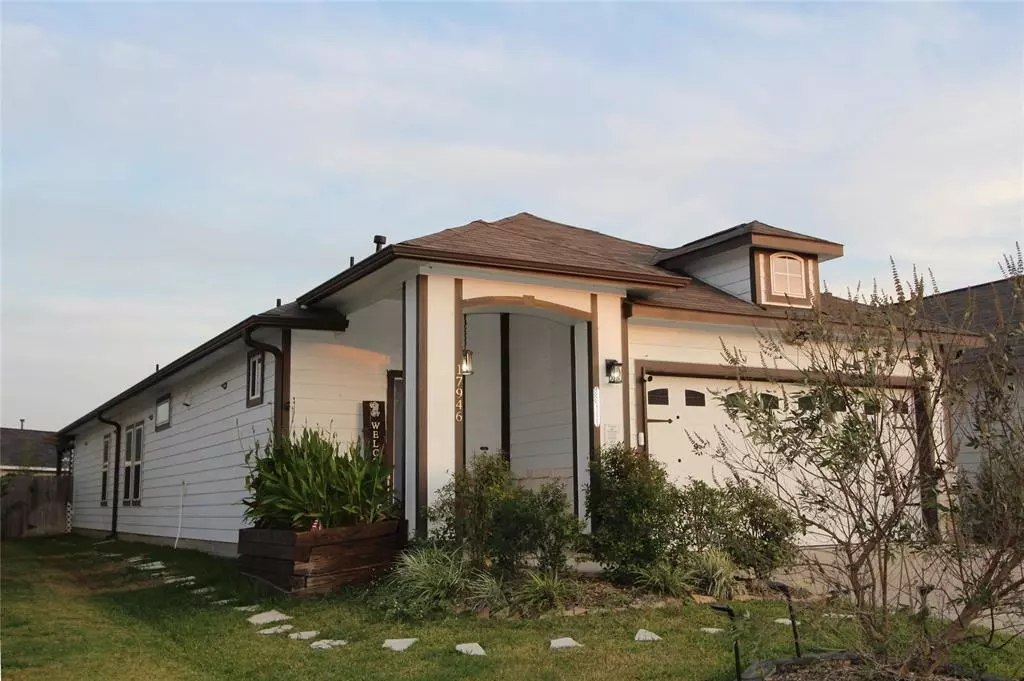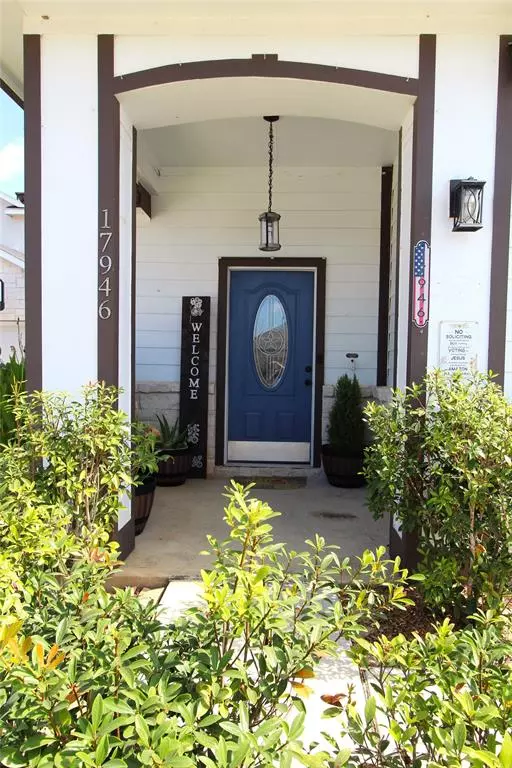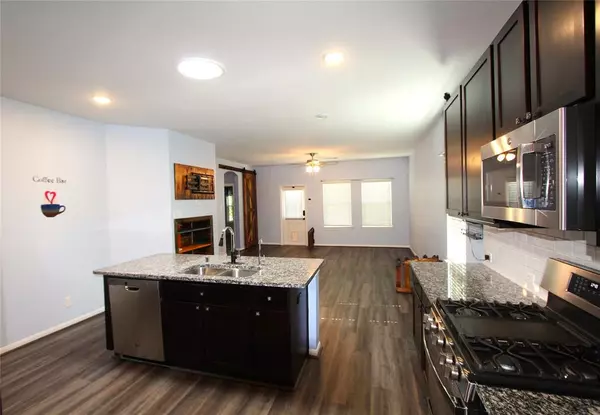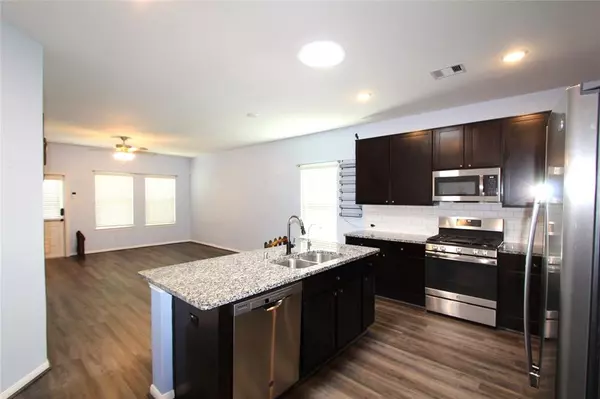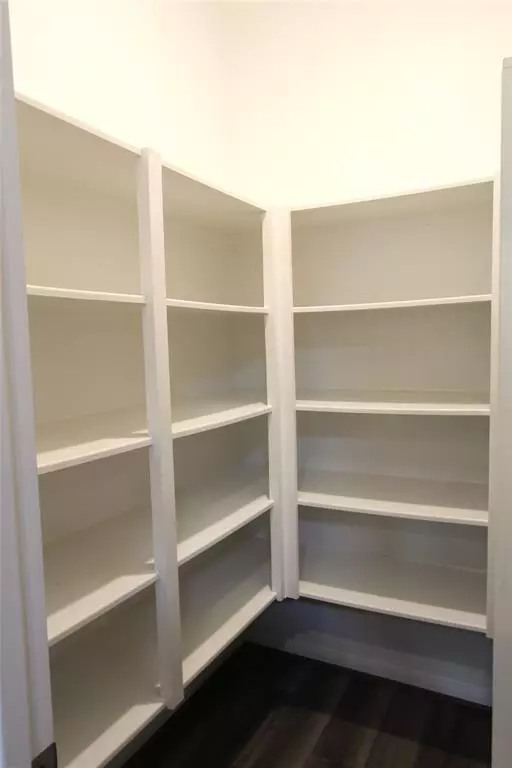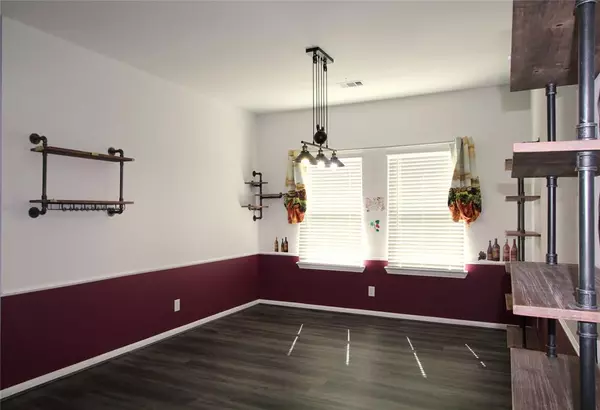3 Beds
2.1 Baths
1,689 SqFt
3 Beds
2.1 Baths
1,689 SqFt
Key Details
Property Type Single Family Home
Listing Status Active
Purchase Type For Sale
Square Footage 1,689 sqft
Price per Sqft $162
Subdivision Windrow
MLS Listing ID 74768499
Style Traditional
Bedrooms 3
Full Baths 2
Half Baths 1
HOA Fees $800/ann
HOA Y/N 1
Year Built 2021
Annual Tax Amount $7,073
Tax Year 2023
Lot Size 5,077 Sqft
Acres 0.1166
Property Description
Upgrades include:
Luxury Vinyl Plank throughout most of the home, solar tube in kitchen for exceptional natural light, owned water softener with reverse osmosis, tankless water heater, convenient walkway and sprinkler system make for easy landscaping, gutters and flower beds, custom epoxy floors in garage, barn door, upgraded lighting and ceiling fans, custom shelving, unique half bath window for more light, solar attic fans, and an outdoor oasis with native plants make this upgraded haven move-in ready!
Location
State TX
County Harris
Area Hockley
Rooms
Bedroom Description All Bedrooms Down,Walk-In Closet
Other Rooms 1 Living Area, Butlers Pantry, Entry, Formal Dining, Kitchen/Dining Combo, Utility Room in House
Master Bathroom Bidet, Full Secondary Bathroom Down, Half Bath, Primary Bath: Double Sinks, Primary Bath: Shower Only, Secondary Bath(s): Tub/Shower Combo
Kitchen Breakfast Bar, Butler Pantry, Island w/o Cooktop, Kitchen open to Family Room, Walk-in Pantry
Interior
Interior Features Alarm System - Owned, Formal Entry/Foyer, Refrigerator Included, Water Softener - Owned
Heating Central Gas
Cooling Central Electric
Flooring Engineered Wood
Exterior
Exterior Feature Back Yard, Covered Patio/Deck, Porch, Sprinkler System
Parking Features Attached Garage
Garage Spaces 2.0
Roof Type Composition
Street Surface Concrete,Curbs
Private Pool No
Building
Lot Description Cul-De-Sac
Dwelling Type Free Standing
Faces West
Story 1
Foundation Slab
Lot Size Range 0 Up To 1/4 Acre
Builder Name Castle Rock Communities
Water Water District
Structure Type Brick,Wood
New Construction No
Schools
Elementary Schools Bryan Lowe Elementary
Middle Schools Schultz Junior High School
High Schools Waller High School
School District 55 - Waller
Others
Senior Community No
Restrictions Deed Restrictions
Tax ID 141-317-002-0028
Ownership Full Ownership
Energy Description Attic Fan,Ceiling Fans,Digital Program Thermostat,Solar Panel - Owned,Tankless/On-Demand H2O Heater
Acceptable Financing Cash Sale, Conventional, FHA
Tax Rate 3.1135
Disclosures Mud, Sellers Disclosure
Listing Terms Cash Sale, Conventional, FHA
Financing Cash Sale,Conventional,FHA
Special Listing Condition Mud, Sellers Disclosure

Find out why customers are choosing LPT Realty to meet their real estate needs


